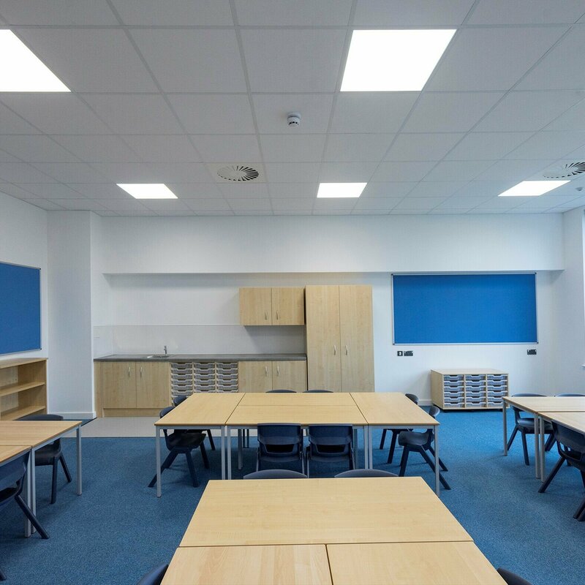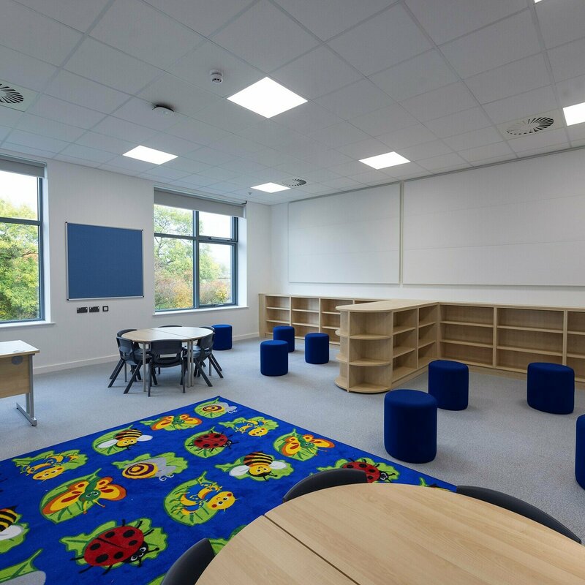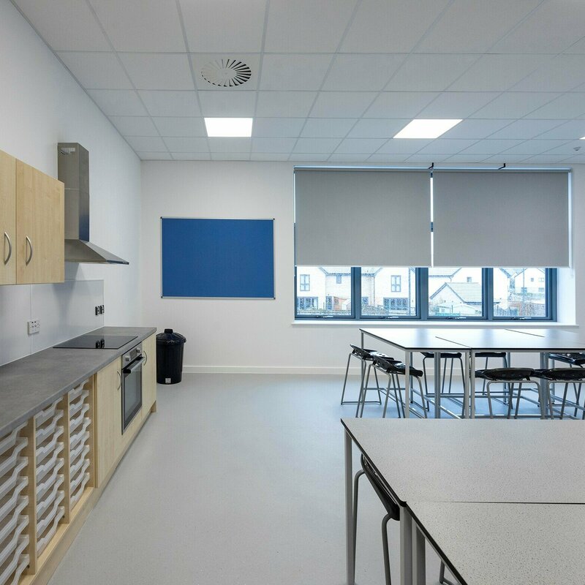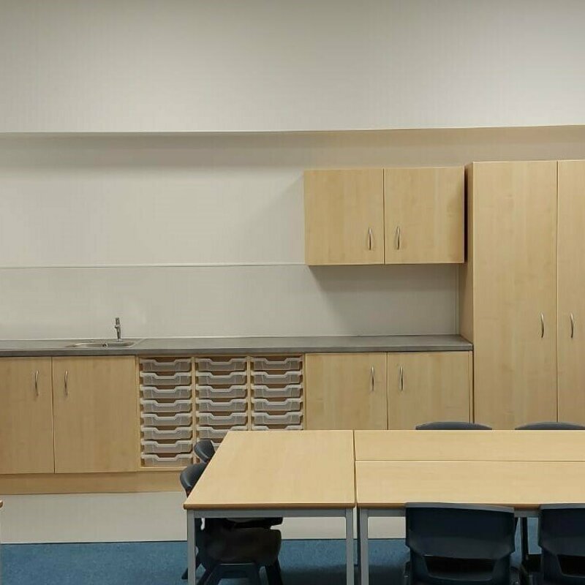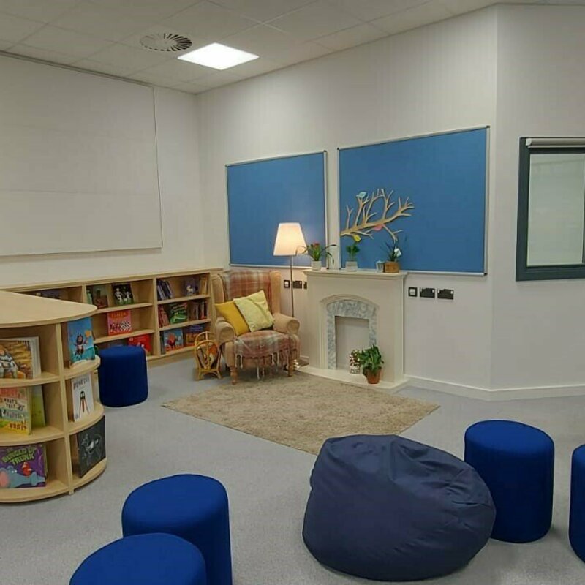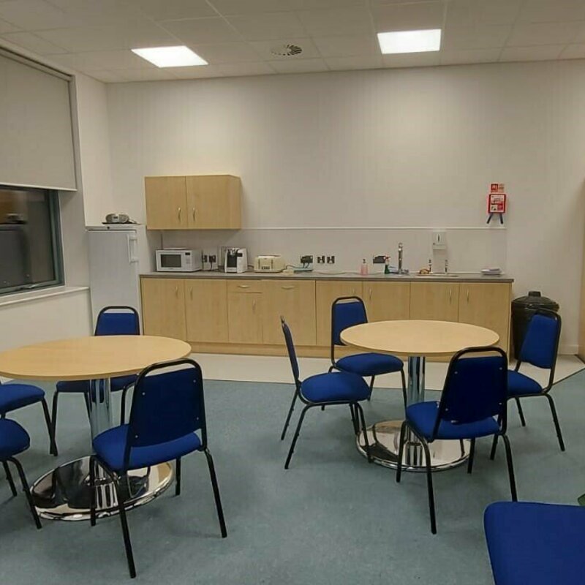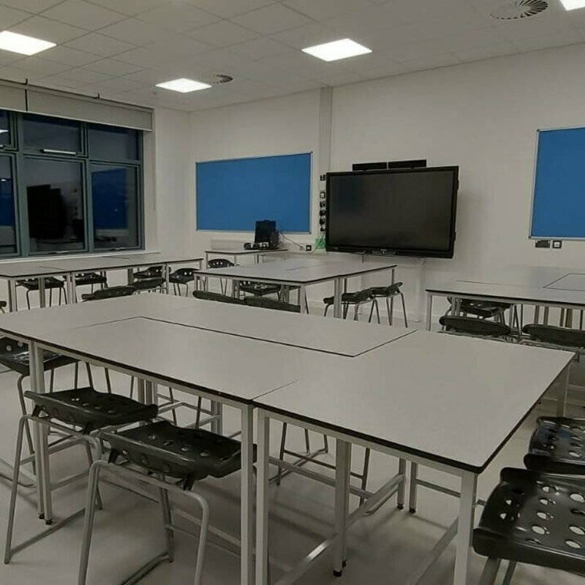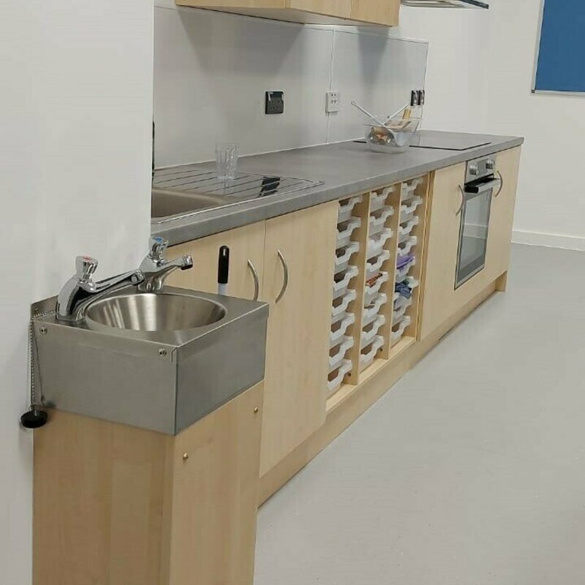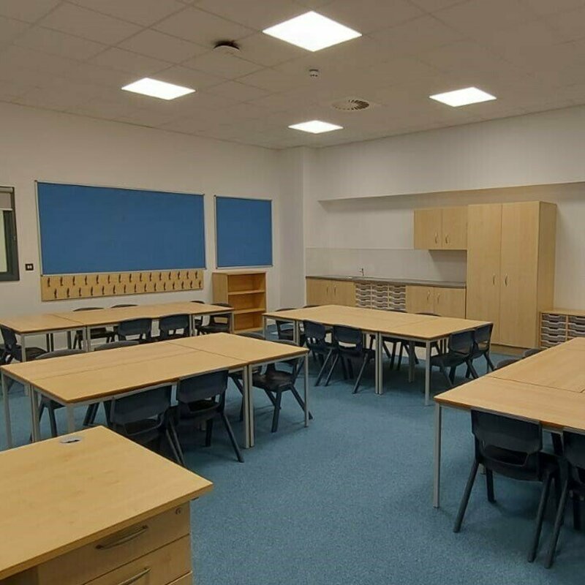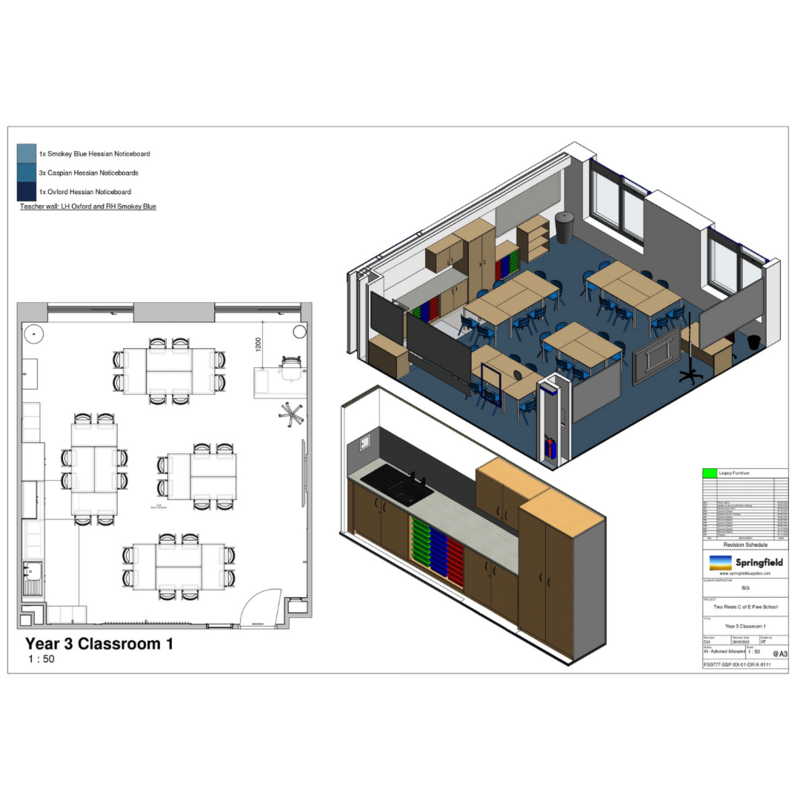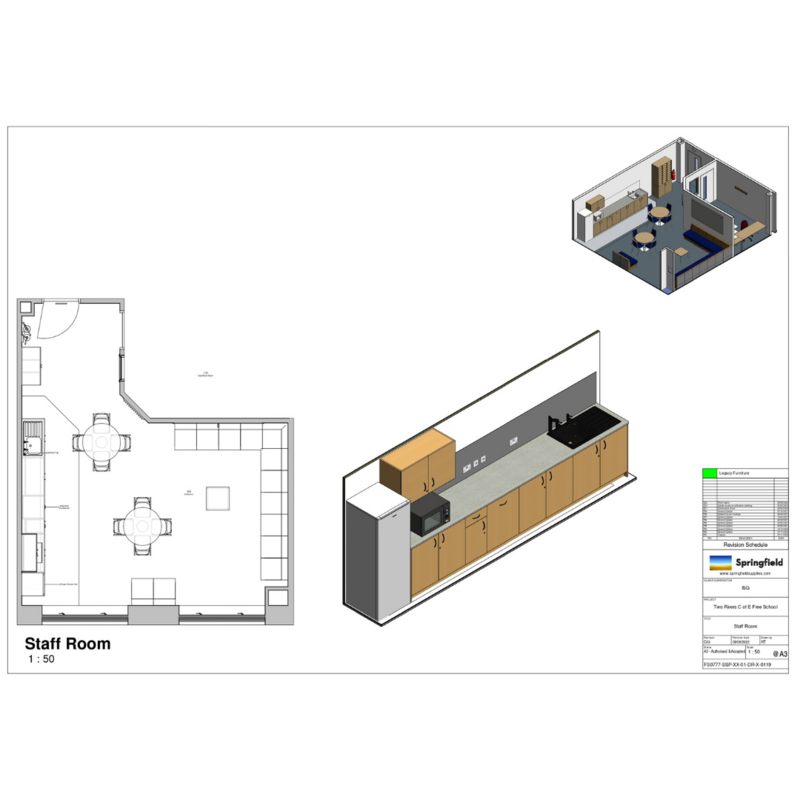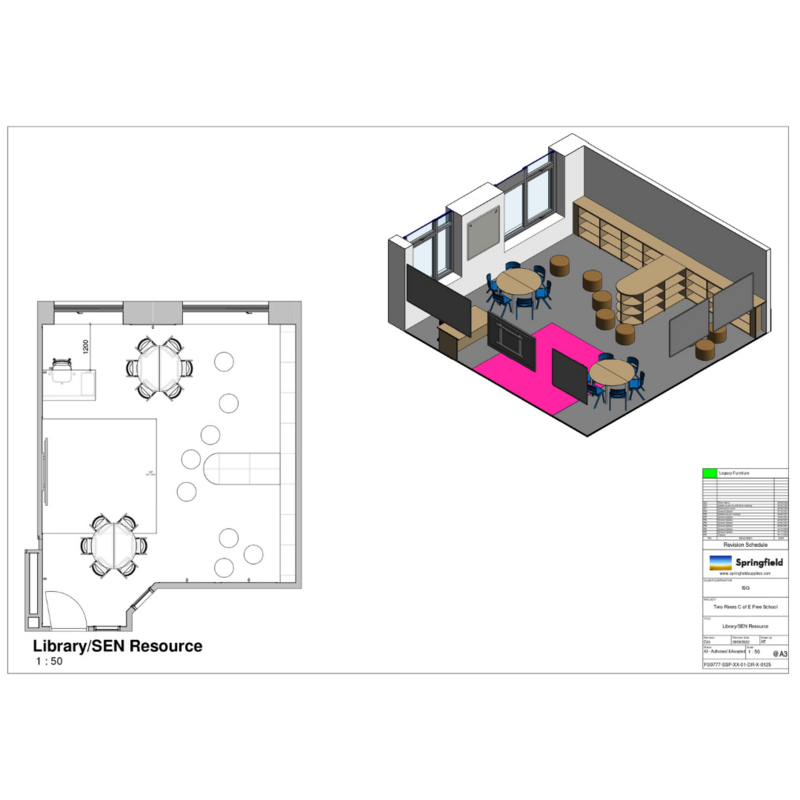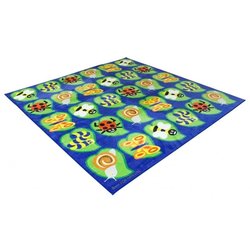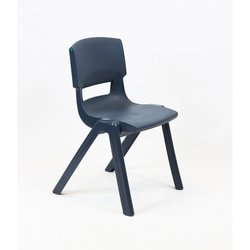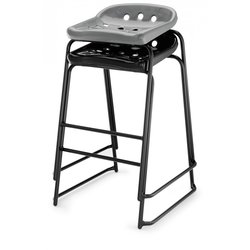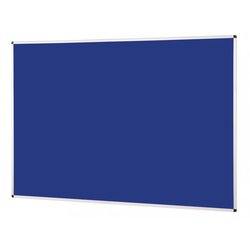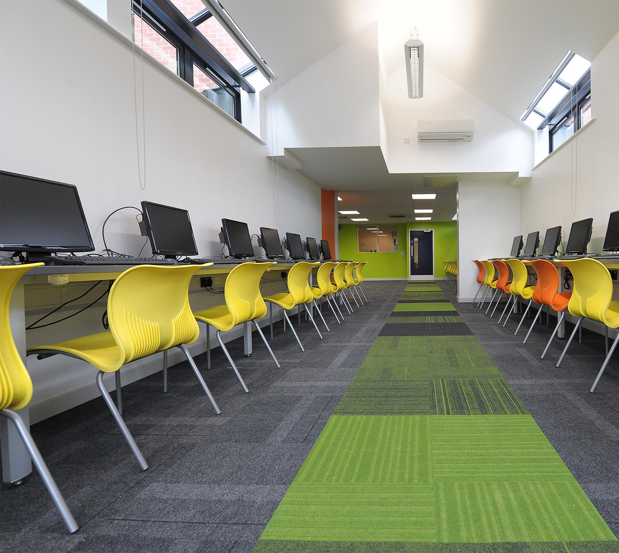Two Rivers Primary School
Two Rivers Primary School is part of the Crest Nicholson’s Hygge development in Keynsham. Springfield was proud to be included right from the beginning at design stage 2 years before the school was built. We worked with the contractor, architect & the headteacher to create a functional, attractive and inspiring environment for both the students & staff to work in. Using our BIM modelling facilities we produced numerous plans & 3D visuals to agree on the final design.
Being a “Passive House” project, it was important to use exceptionally efficient appliances. “Passive House” is a voluntary standard for energy efficiency in a building, which reduces the building's ecological footprint. It results in ultra-low energy buildings that require little energy for space heating or cooling. As a result, the school only uses a fraction of the energy that an average school would use.
Springfield then supplied & installed the complete project interior with fitted & loose furniture + display products throughout the school.
The client is very happy & has expressed how the building and furniture is contributing to creating a truly great learning environment.
Well done to all involved!
Featured Products
For bespoke requirements please contact us on 0117 9729320
We look forward to working with you!
