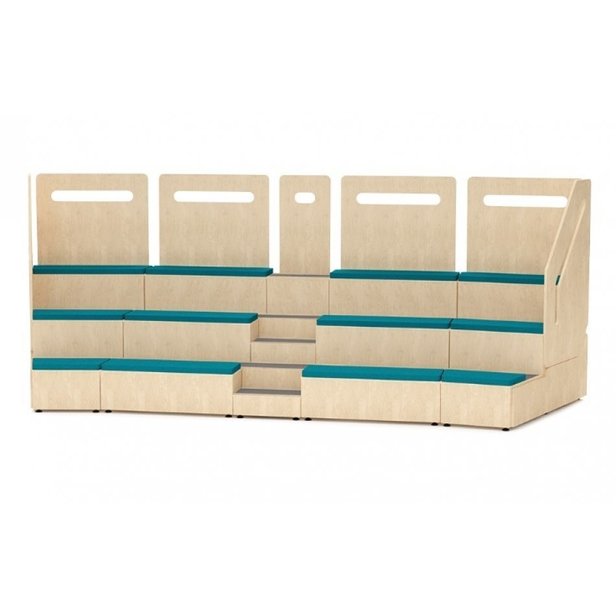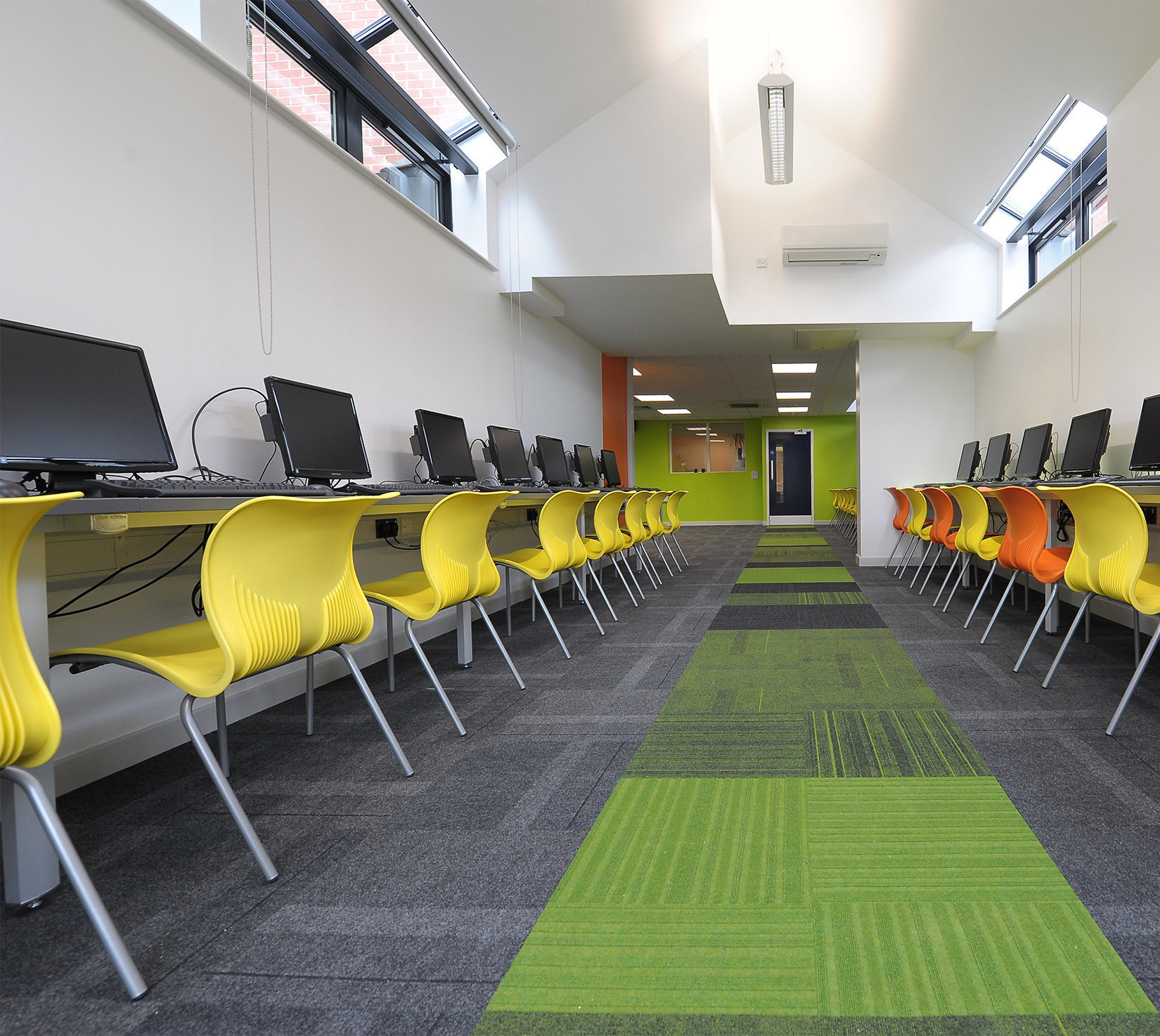Tiered Auditorium 20 Seat Configuration
Y20TIERSY
Quantity
Add to quote
Quantity discounts available - please request a quote
Product details
- Multiple configurations possible
- Available in a wide variety of fabrics, vinyls and leathers
- Modules available with casters
Full description
Tiered Auditorium 20 Seat Configuration
- A collection of 3-tiered, auditorium seating modules
- Can be configured to seat multiple groups for focused meetings and presentations
- Designed and developed for effective learning
- The modules can be combined to create small personal groups or large-scale conference environments
- Back and side end-run balustrades offer semi-visual privacy and points the users focus forwards, whilst also adding seating security
- 3 modules available with casters
- Birch veneer plywood construction with Interface floor covering and seat cushions as standard
- Modules are assembled on-site
- All modules pass through a standard single doorway and into a standard lift
- Available in a wide variety of fabrics, vinyls and leathers
- Dimensions: Height 2,034mm, Width 5,380mm, Depth 1,875mm, Seat Height 435/785/1,135mm
Code: Y20TIERSY
Quantity discounts available - please request a quote


